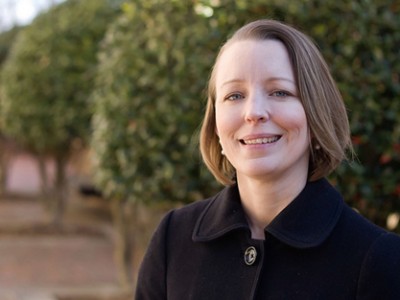June 30, 2021
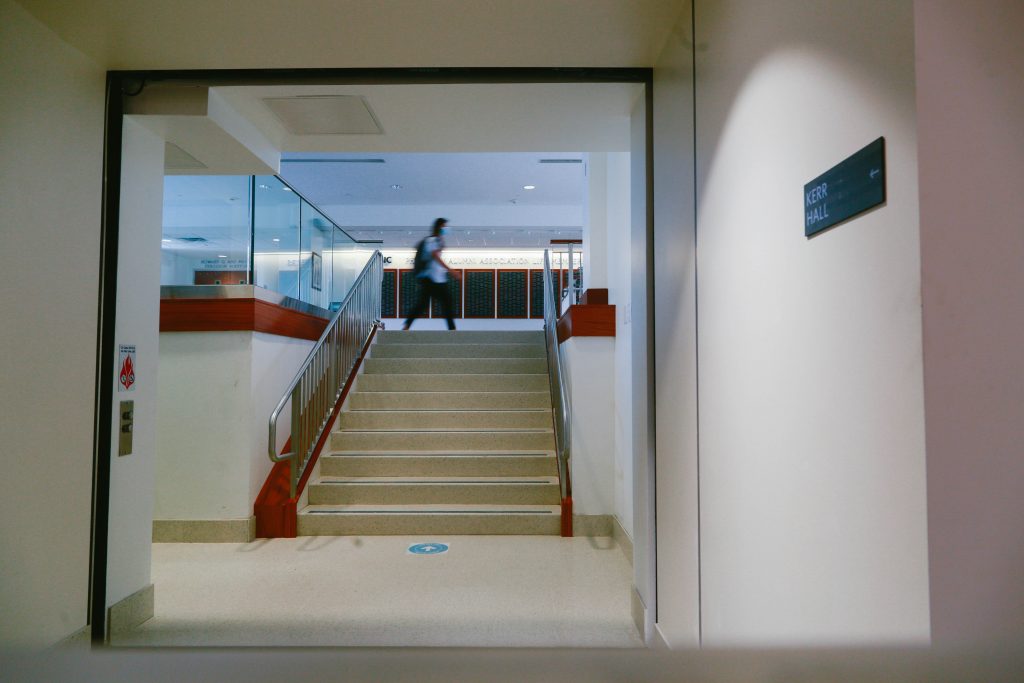
The partial renovation of Beard Hall is complete after years of planning and construction to improve inside elements of the building for students, faculty, staff and friends of the UNC Eshelman School of Pharmacy.
“For more than 60 years, Beard Hall has been home to future pharmacists and pharmacy leaders, and it has changed very little during that time,” said Scott Savage, Chief Operating Officer at the School of Pharmacy. “It was time to honor those who have walked through our halls and help spark new inspiration for those to come. A fresh space has the power to do that.”
In 2014, a committee of students, staff and faculty appointed by then Dean, now UNC Provost Robert Blouin, gathered to talk about priorities for the renovation. And in 2016, the University, on behalf of the UNC Eshelman School of Pharmacy, retained international architectural firm, Perkins Eastman and Raleigh, NC consultant; and Rotman Architecture PA, to oversee the renovation.
Updates include the creation of an active learning space, added patient simulation rooms and small group meeting rooms, technology updates, improved accessibility, connection points between Beard and Kerr Halls, and an open office space for the Eshelman Institute for Innovation, among so much more.
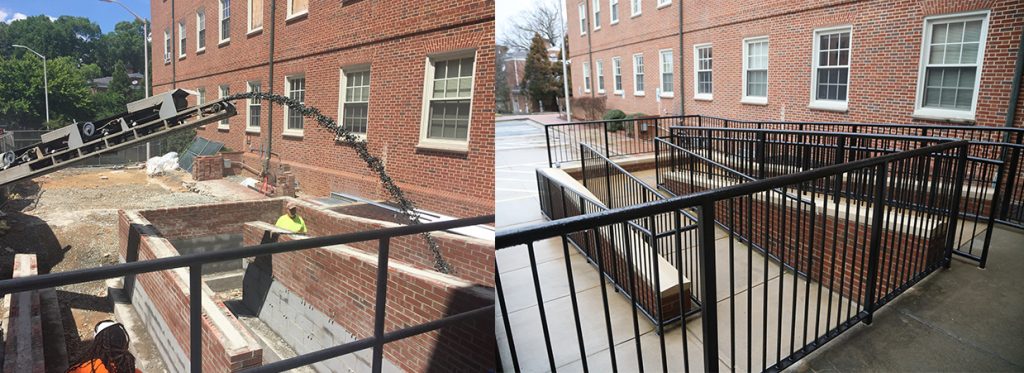
“I’d like to congratulate Scott and the facilities team for a successful and beautiful renovation,” said Angela Kashuba, Dean of the UNC Eshelman School of Pharmacy. “I greatly appreciate the patience of our faculty, staff and students as they endured seemingly endless construction noise, mess, and inconvenience. I’m so proud of these contemporary spaces that are now conducive to working, learning, and collaborating.
The total project cost about $10 million and reshaped most of the second floor, as well as portions of the first and third floors of Beard Hall. In addition, the project enhanced building infrastructure.
“We appreciate everyone’s perseverance over the past few years as we’ve worked to transform Beard Hall,” Savage said. “We know the project was lengthy, noisy, dirty and at times, inconvenient, but we hope the new changes enhance learning and work experiences.”
Check out the new features:
- We’ve connected the second floor of Beard to the second floor of Kerr Hall
- We now have steps down into Beard (up into Kerr), as well as a wheelchair lift
- We’ve improved safe exit points from the second and third floors
- The center staircase of Beard Hall was replaced, increasing overall building capacity to support classrooms on the second floor and eventual re-purposing of the third floor
- Restrooms on each floor have been renovated. The larger, more modern restrooms include the addition of a family restroom and a lactation room.
- The ADA-compliant access ramp behind Beard was replaced (in the same location). All door/room signs throughout Beard Hall have been replaced with ADA-compliant signs
- Ventilation systems serving the second and third floors have been replaced/rebuilt, and the building electrical service has been replaced
- There are two new full-size classrooms: one, 72-person lecture style classroom, and one, 36-person active learning room. Simulation room capacity was also doubled
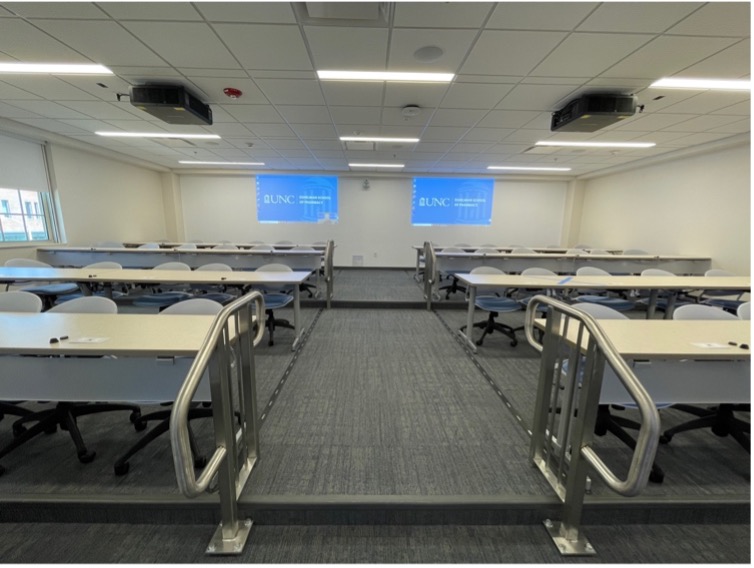 |
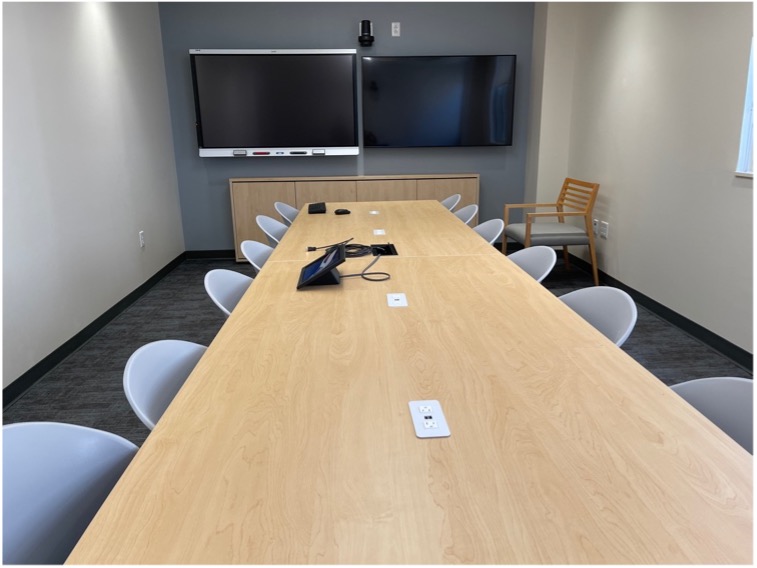 |
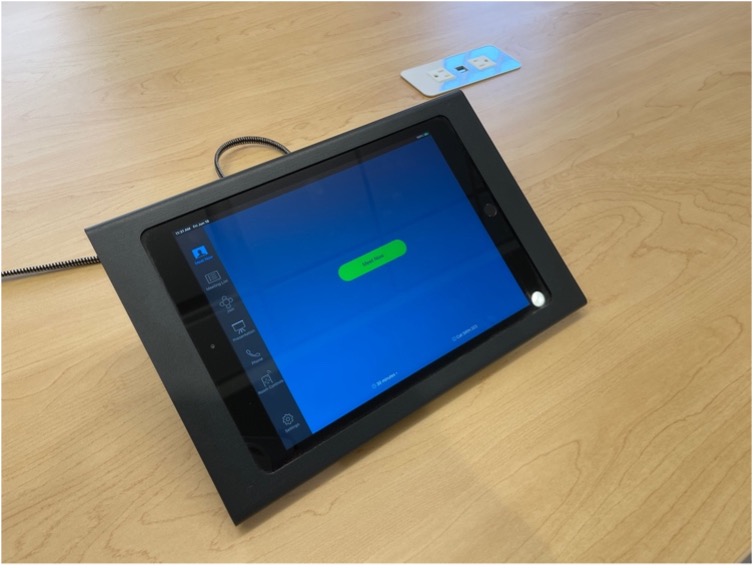 |
Improved Classroom Features:
Beard 203B and Beard 330
- The first two Zoom Rooms in our academic spaces
- Easy to use iPad control interface
- The ability to share content from phone or laptop wirelessly at the push of a button
- Cameras to capture both a presenter at the front of the room or the entire group
- Bluetooth connection to turn your phone into a full-room audio conference system
- Two large displays in the front of the room with each room getting a SMART annotation display
Simulation Rooms (Beard 205)
- Six additional simulation/study rooms
- All-in-one soundbar, microphone, and camera for web conferencing
- In-room PC
- Wireless screen sharing
Beard 208
- 36 seat active learning classroom with videoconference capabilities
- Five laser projectors to maximize student viewing from any location
- State of the art ceiling microphones that nearly disappear into the ceiling
- Physical and wireless mobile device connectivity
- Assistive listening system
- SMART annotation display
- Exam computer pre-installed in room to quietly communicate with remote site
Beard 209
- 72 seat lecture style classroom with videoconference capabilities
- Push-to-talk microphones with an easy to press tactile button and camera tracking
- Tables in a wide/narrow arrangement for group learning
- Four laser projectors
- Physical and wireless mobile device connectivity
- Assistive listening system
- SMART annotation display
- Exam computer pre-installed in room to quietly communicate with remote site
What’s to come:
The School’s vision for improving space is far from over. The next phase will include cosmetic upgrades throughout Beard and Kerr Halls.
New paint, images, informational plaques, digital displays and monitors will showcase the work being done within the School and remind those in the building of our daily mission of Advancing Medicine for Life.
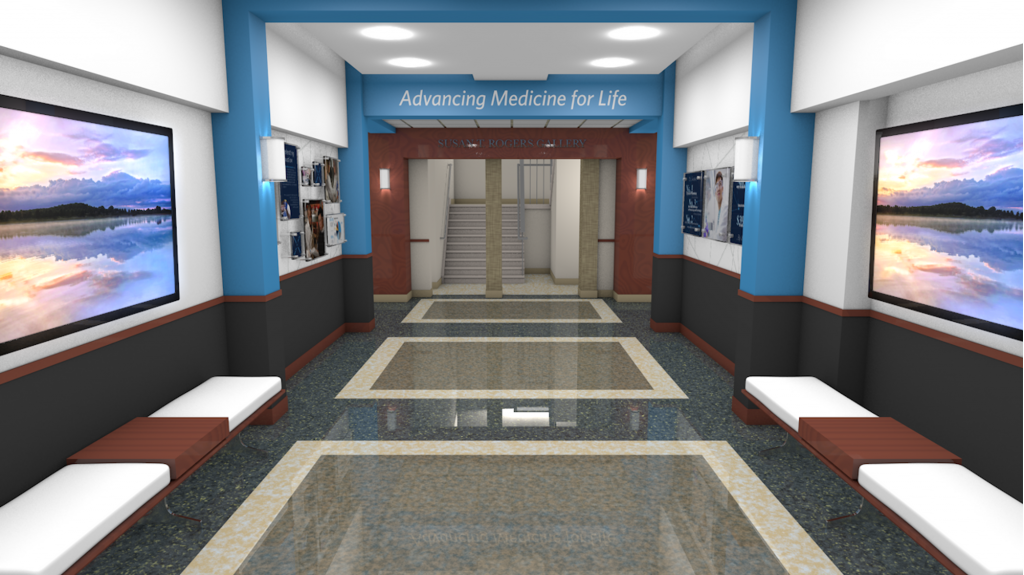
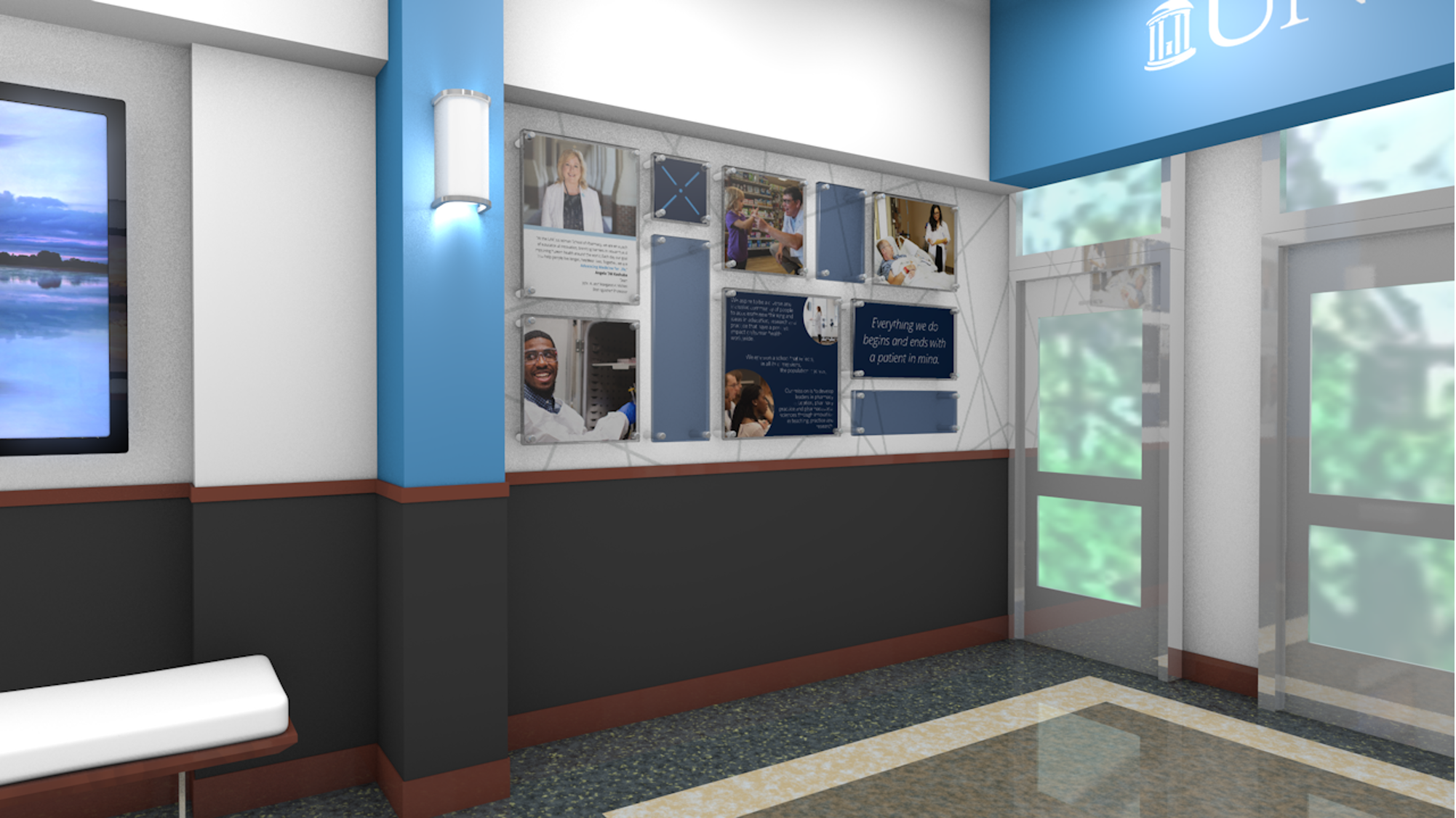 |
|
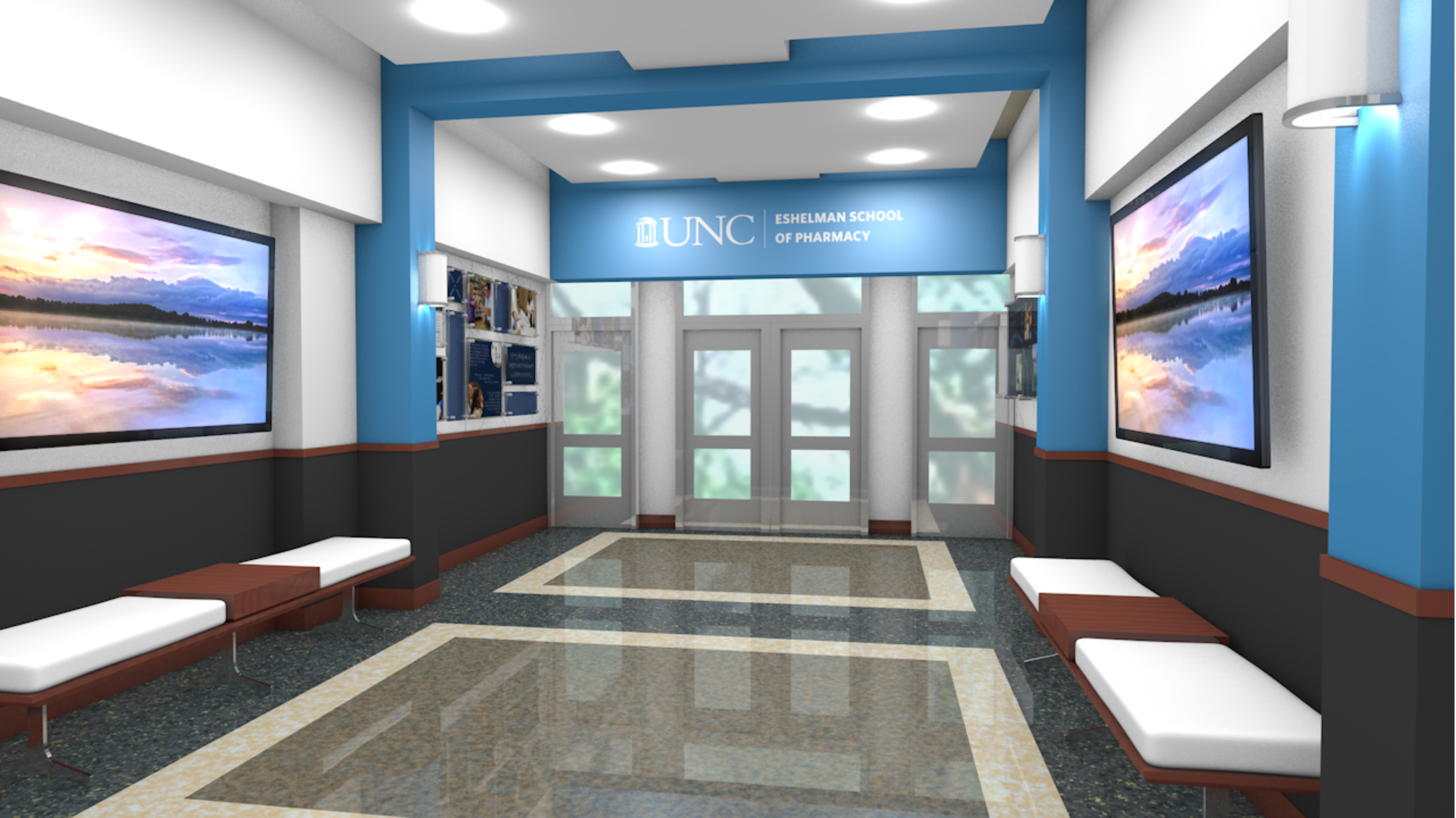
Pictures above: Beard Hall lobby renderings for next phase of renovations.
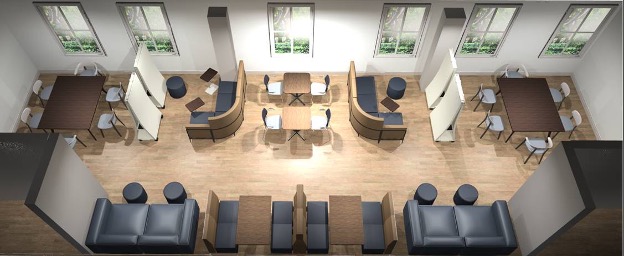
Pictured above: Reimagined collaboration space in Beard Hall.
Latest News
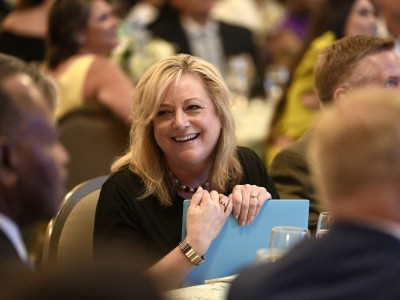
Dean Angela Kashuba receives Carolina Alumni Faculty Service Award

RASP poster presentations capture student research
